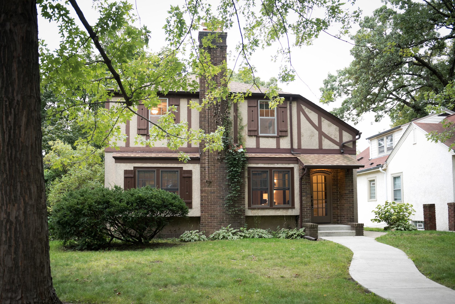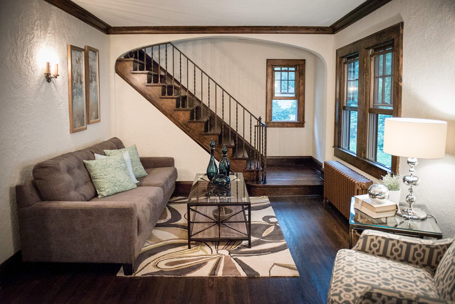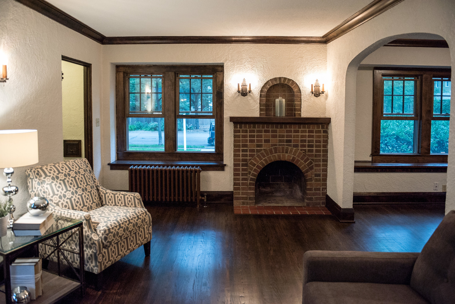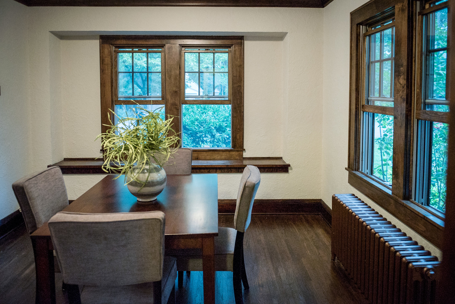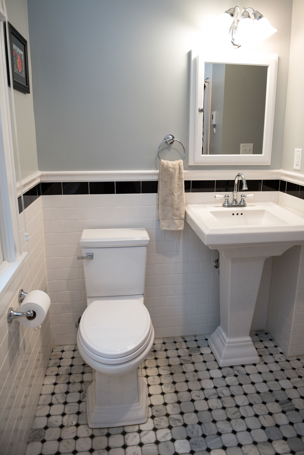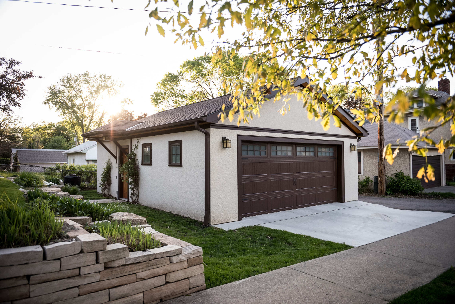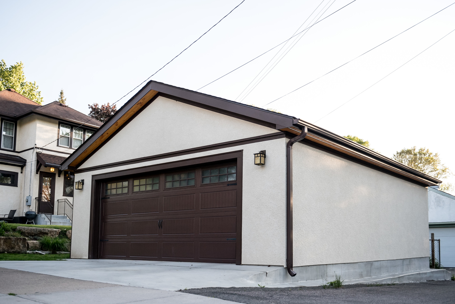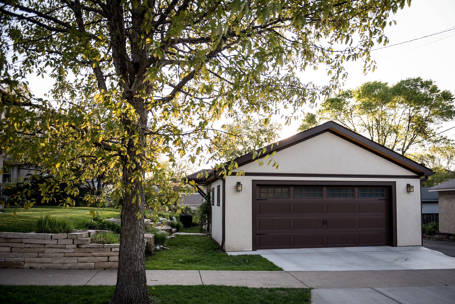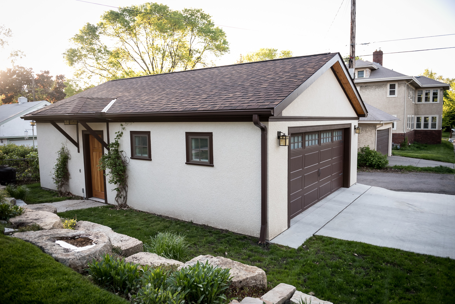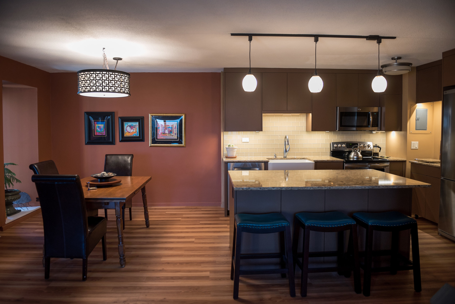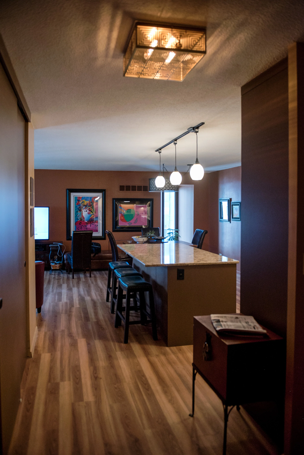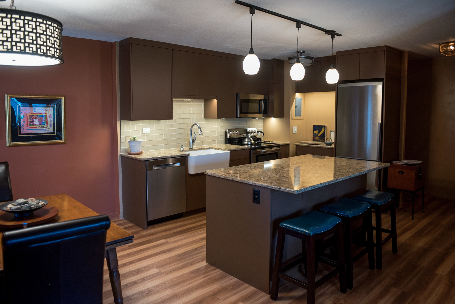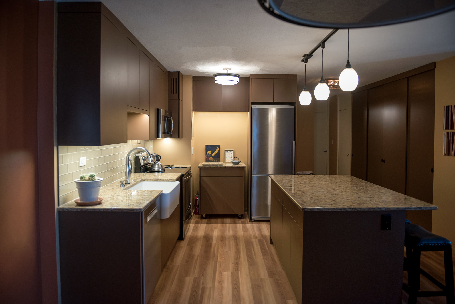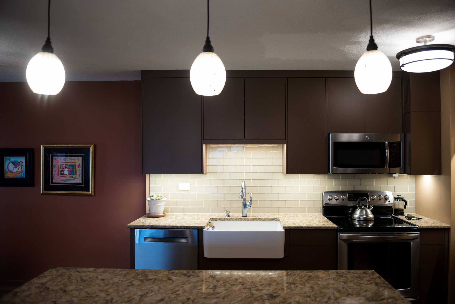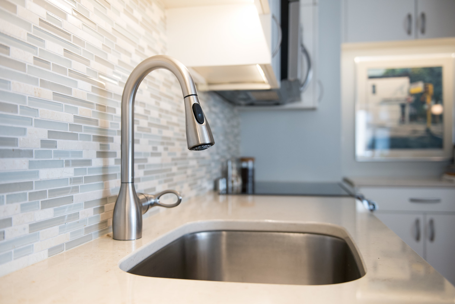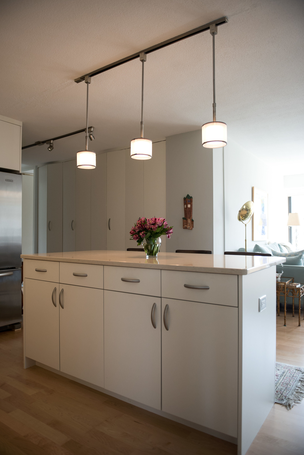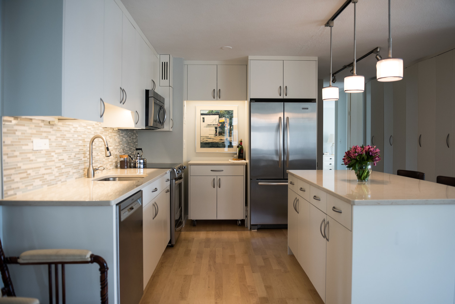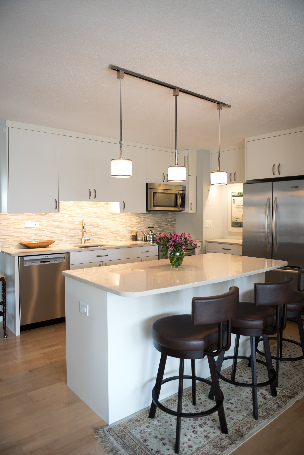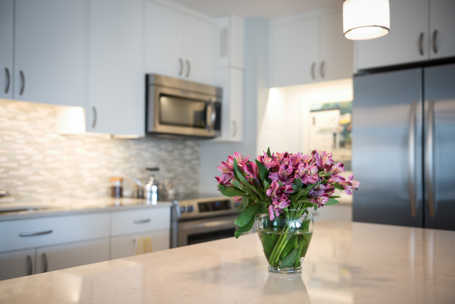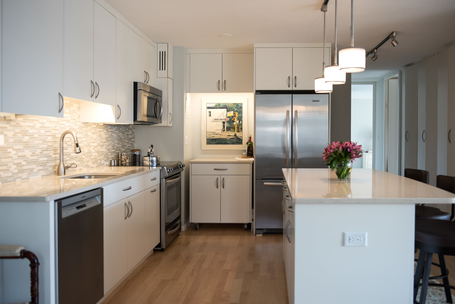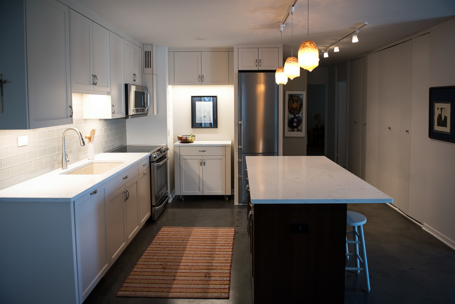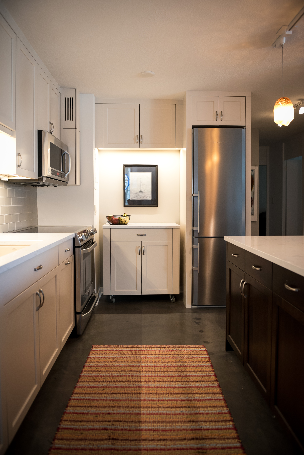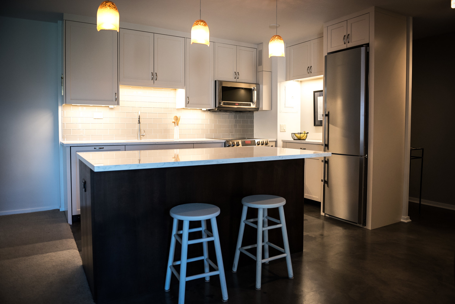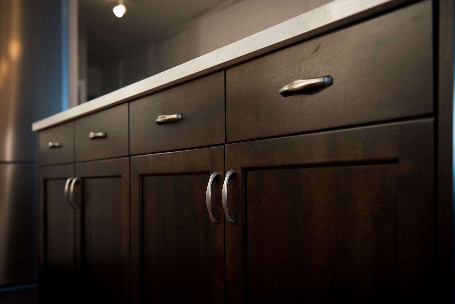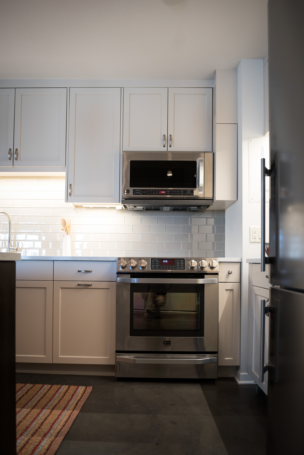We believe that all of our projects are worth highlighting. Please continue to browse this gallery to view additional projects—from small-scale to large—completed by our skilled team at Professio.
1920s Tudor – Minneapolis
The 30-year owners of this 1920s Tudor near West River Parkway decided to remodel the bathroom and completely refresh all of the living spaces before listing the home for sale. The new bathroom, a light kitchen update with new appliances, new windows, fresh paint, refinished hardwood floors, glass block windows in the basement, and more updates helped ensure a sale within two days of the home being on the market!
PROJECT DETAILS
Location: Minneapolis
Square Footage: 800 sq. ft.
Timeline: 14 weeks
Design: Professio
Style: Tudor
Garage – Saint Paul
The sagging garage with broken slab could not be renovated in a cost-effective manner, so the homeowners opted to tear-down and build new. The new garage, designed by U+B, both matches the Saint Paul home’s historic exterior and provides the additional square footage the homeowners desired.
PROJECT DETAILS
Location: Saint Paul
Square Footage: 750 sq. ft.
Timeline: 10 weeks
Architect: U+B
Style: Arts & Crafts
Towers Condos Projects – Minneapolis
‘The Towers’ are two high rise condominium buildings built by Knutson Construction in the 1960s, and their unique design has landed them on the historic preservation list. Thankfully, this fact did not prohibit us from demolishing the kitchens and baths, as the ordinance only pertains to the building’s exterior façade. On the interior anything is possible! Divider walls are all non-loadbearing, but there are still plenty of challenges to overcome, such as the electrical wiring that runs through conduit encapsulated in the concrete of the building’s floors and ceilings. Below are three of the projects we have completed thus far at The Towers.
Towers 1
An out-of-date kitchen with a challenging layout was adjusted to accommodate a more modern lifestyle. New cabinets, flooring, light fixtures, counters and fresh paint transformed this space into a much more inviting and usable living space. The main and guest bathrooms were also gutted and transformed. The warm tones are reminiscent of the Southwest and work well with the owners art and furnishings.
PROJECT DETAILS
Location: Minneapolis
Square Footage: 500 sq. ft.
Timeline: 12 weeks
Design: Nest Woodworking
Style: Southwest Contemporary
Towers 2
A small opening into a cramped kitchen layout was transformed into an updated open concept kitchen with a nod to Scandinavian design.
PROJECT DETAILS
Location: Minneapolis
Square Footage: 400 sq. ft.
Timeline: 10 weeks
Design: Nest Woodworking
Style: Modern
Towers 3
The cabinet doors and drawers of the original kitchen were not functioning well, and the layout was very tight. We removed the divider wall and added an island. With a more modern concept and updated appliances, the owner is set up to enjoy their new space for years to come.


